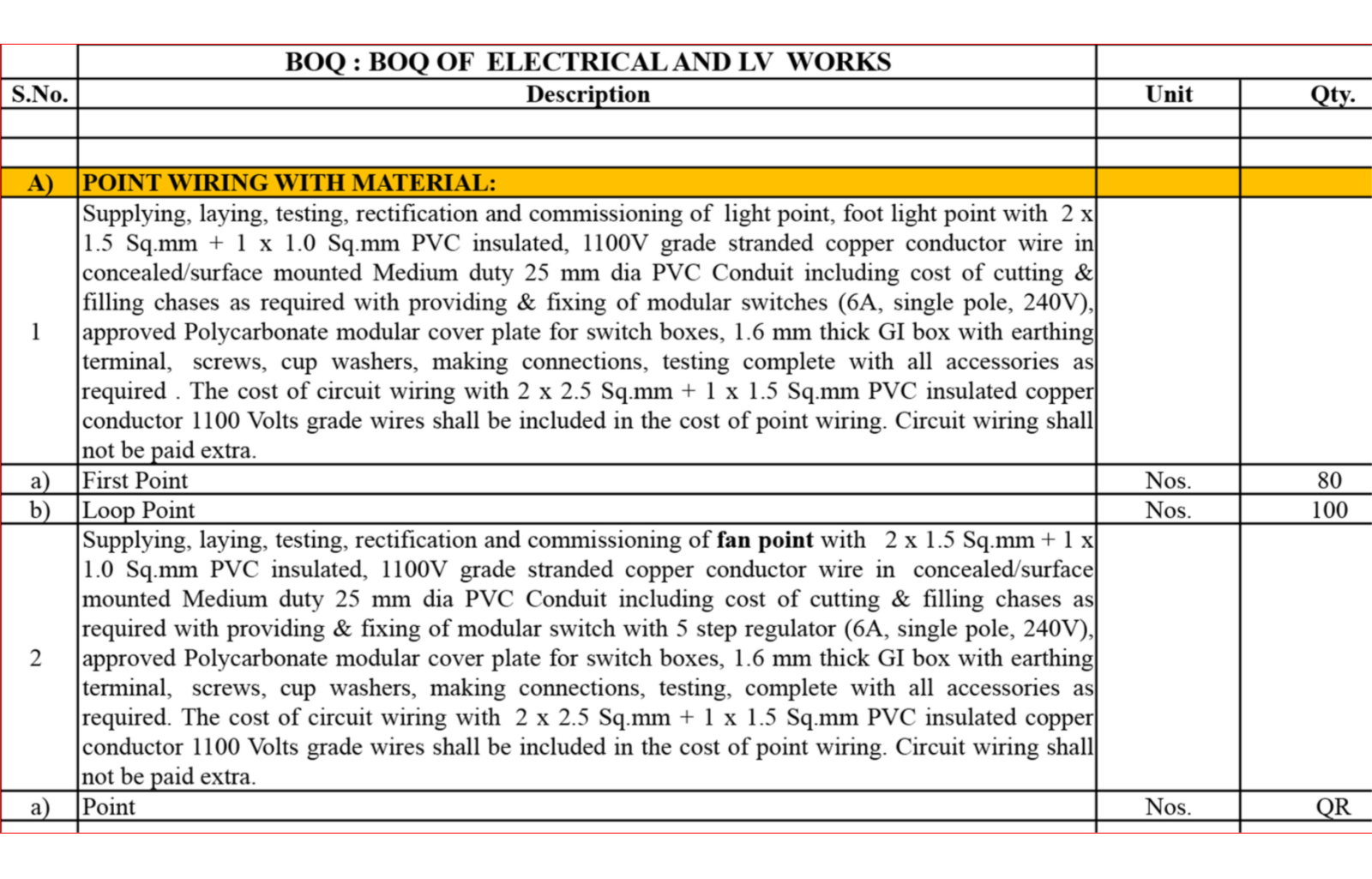ELECTRICAL
Electrical drawings indicate details about the lighting, power and communication systems.
These are technical drawings describing the electrical circuits and system of the building.
At PillarPlus, our exclusive automation software creates MEP designs and precise bill of quantities (BOQ) complying with all rules and measures as per the National Building Codes (NBC), 2016.
At PillarPlus, our exclusive automation software creates MEP designs and precise bill of quantities (BOQ) complying with all rules and measures as per the National Building Codes (NBC), 2016.
Electrical
- Wiring/Controlling plans
- Switchboard module tables
- Electrical conduiting layouts
- DB electrical SLD (Single Line Diagrams)
- Panel SLD
- Electrical automation
- Electrical wall elevations
- Bill of quantities
- Product recommendations



Wiring/Controlling plans
Wiring plans showing positions and interconnections of electrical devices and terminals

Electrical conduiting layouts
Efficient conduiting layout with specified material and sizes, ensuring protection from fire and other hazards

Bill of Quantities
Detailed electrical BOQ stating the quality and quantity of conduits, sockets, light fixtures, etc. required at optimum cost

DB electrical SLD
Distribution Board or DB diagrams of the building for distribution of electrical power feed into subcircuits
Site Supervision
We have a trained team of experts to provide quantitative site supervision, project assessments and best advice as per client's need.