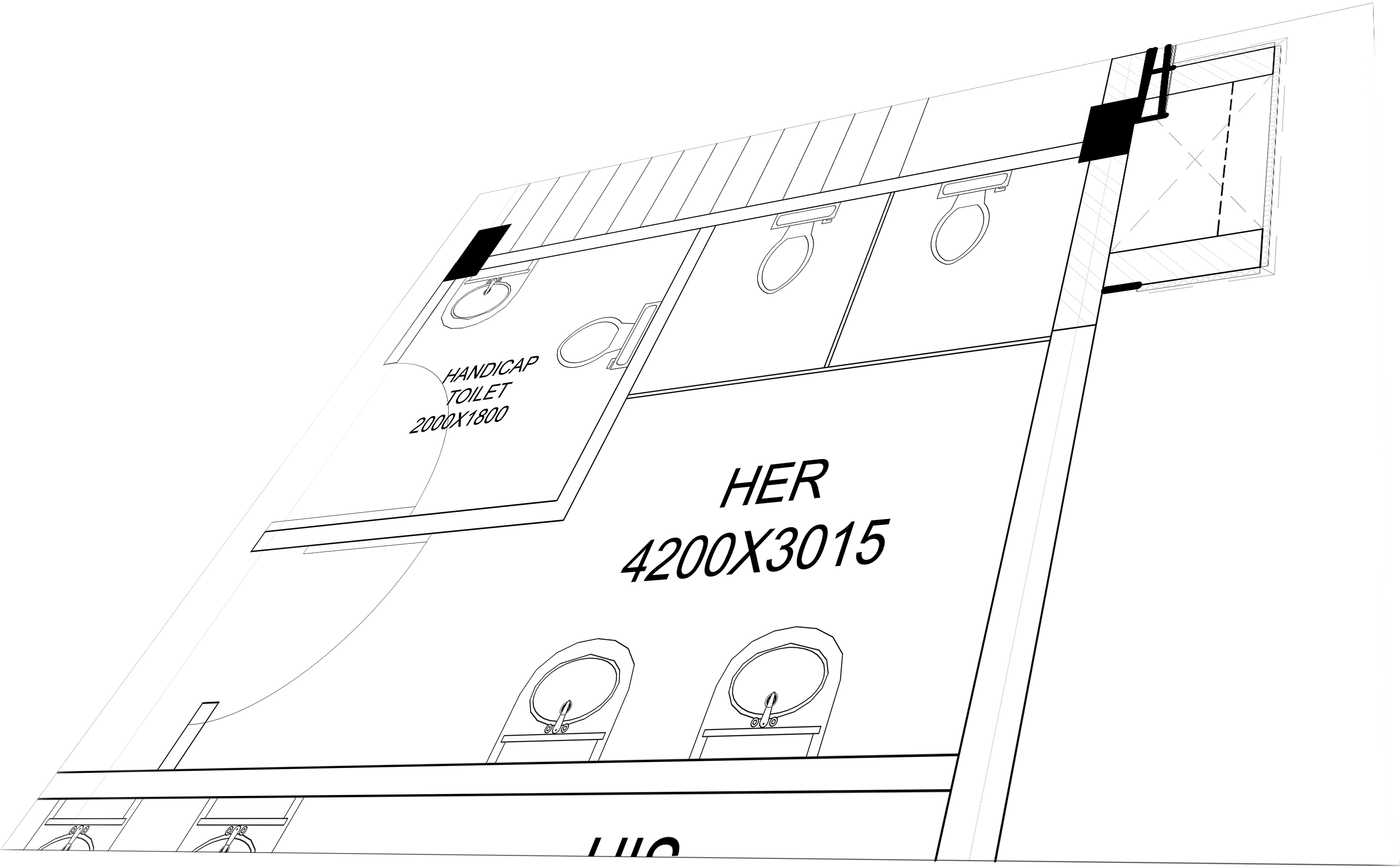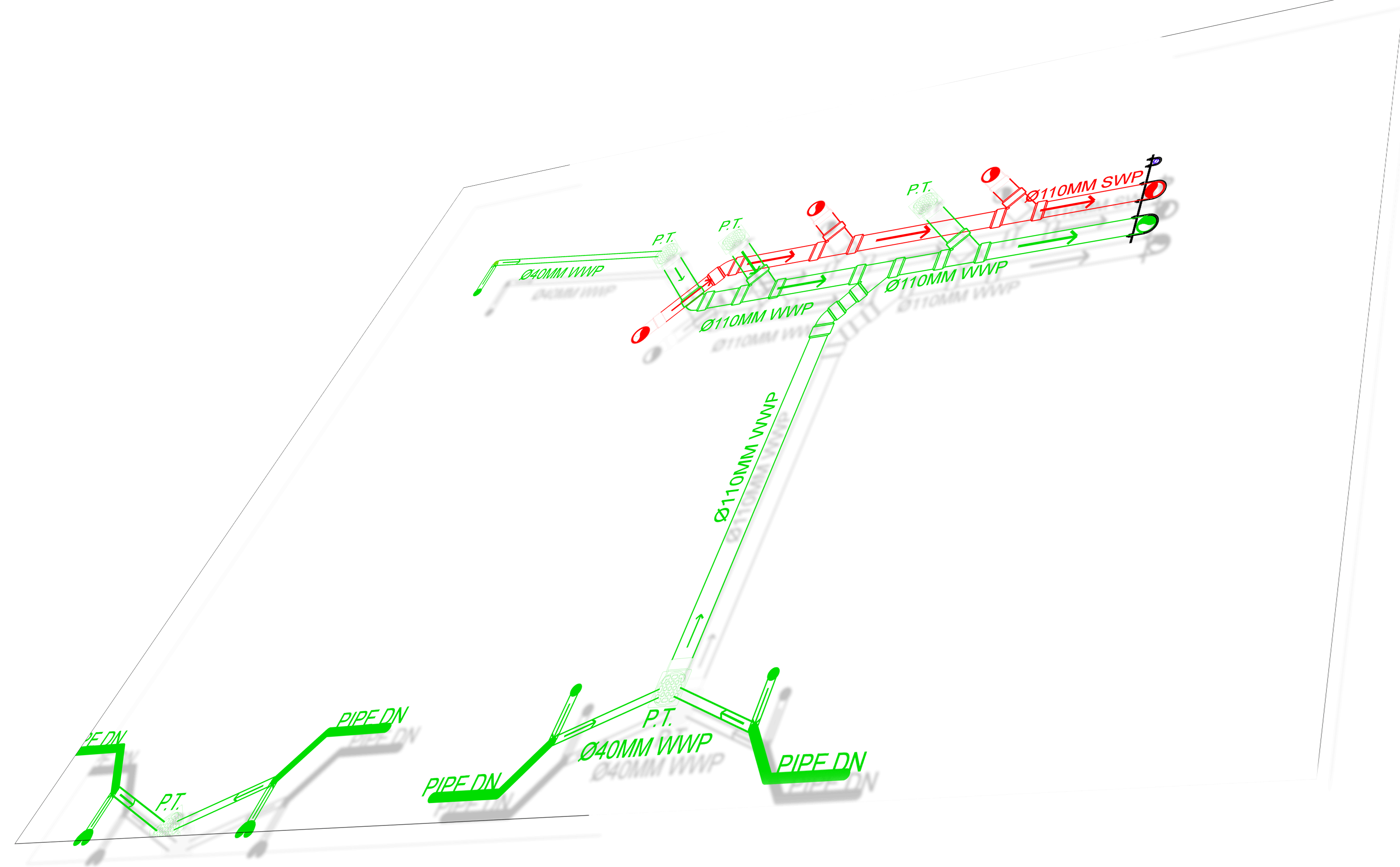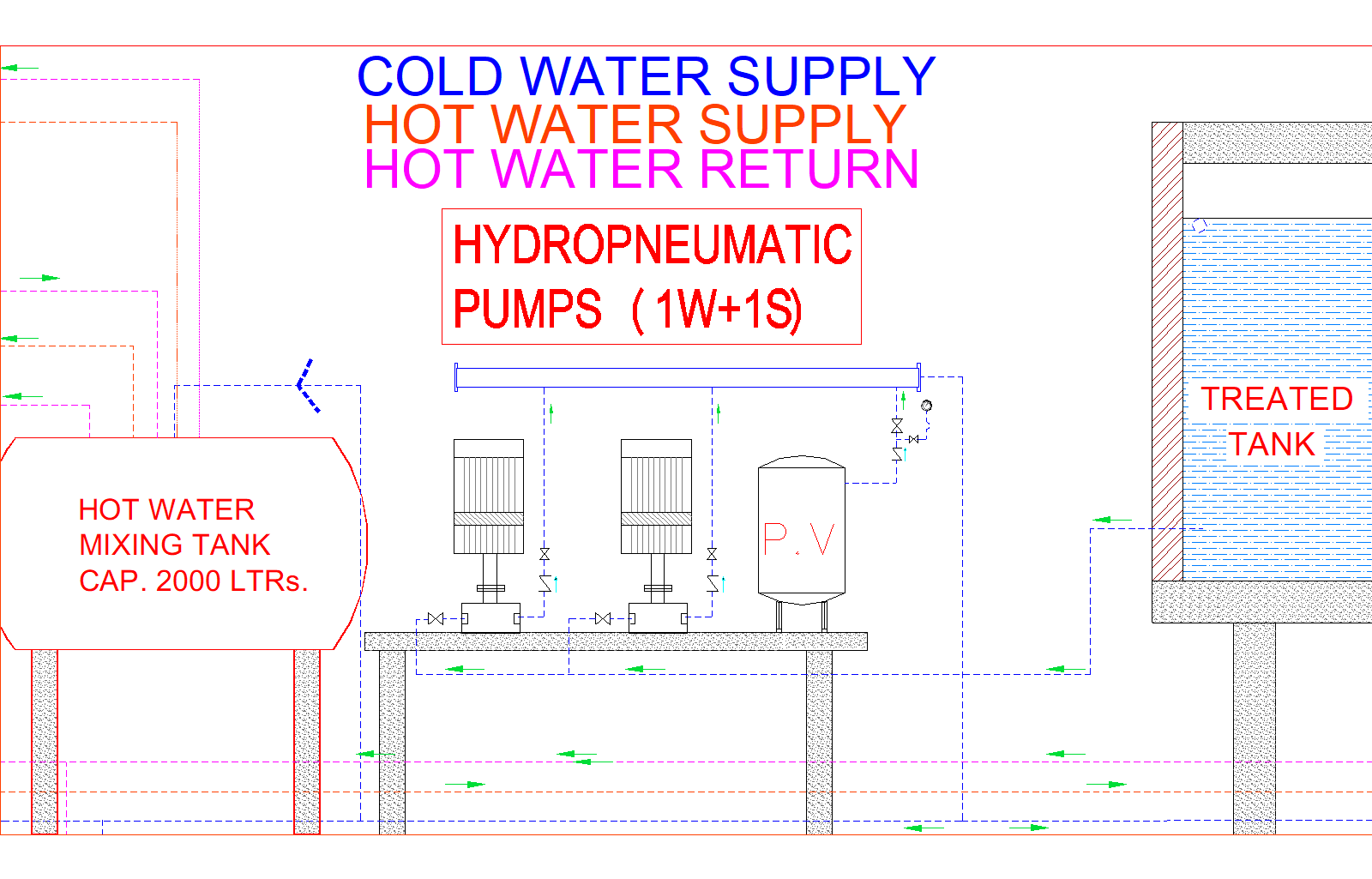PLUMBING
Plumbing system is a compound pipeline structure that runs through a building.
Essentially plumbing design consists of drawings for the water supply network, seepage network, sewage system structure and drawings for the stormwater network.
At PillarPlus, our exclusive automation software creates MEP designs and precise bill of quantities (BOQ) complying with all rules and measures as per the National Building Codes (NBC), 2016.
Plumbing
- Drainage piping (internal and external)
- Water supply (internal and external)
- Vertical stake piping
- Plumbing wall elevations
- Schematics
- Bill of quantities
- Product recommendations



Drainage piping
Accurate drainage layouts and design to ensure free flow to water throughout the building

Water Supply
Water collection, treatment and distribution systems as per the building needs

Bill of Quantites
Detailed plumbing BOQ stating the quality and quantity of pipes, fixtures, water faucets, etc. required at optimum cost

Schematics
Water schematics diagram for easy monitoring and access to the water outlets and pipes
Site Supervision
We have a trained team of experts to provide quantitative site supervision, project assessments and best advice as per client's need.