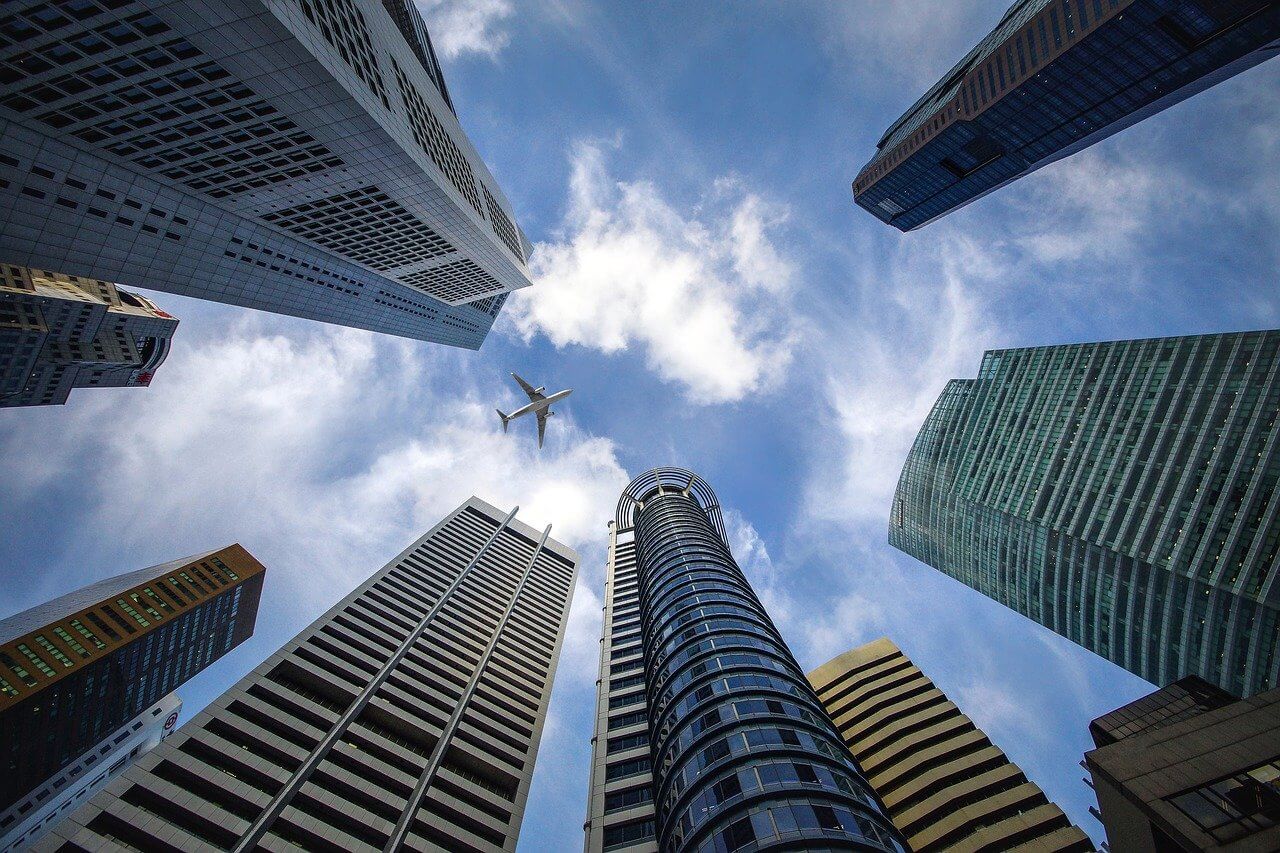Importance of MEP in Smart Cities
The concept of smart-city is on a boom nowadays in India. When we talk about the development of the developing nations, smart cities are the key to this overall development but healthy and beneficial progress will only take place when there is a sustainable idea of transforming cities into ‘smart cities’. The government of the nation is continuously focused on environment-friendly growth of the rural and urban areas to cope with the ill effects of the non-environment-friendly construction and urbanization methods. For increasing economic growth and improving the living standard of the citizens, the government has also taken the step of building smart cities with the project of smart buildings as a place of residence for them. The important role is played by the MEP contractors, i.e. mechanical contractors, electrical contractors, and plumbing contractors. Before you go deep into understanding the concept of MEP designs and services, provided by the Mechanical contractors, plumbing contractors, and electrical contractors respectively, you need to have detailed knowledge about what a ‘Smart city’ is.
The idea of a smart city: Sustainable Development
The idea of a smart city and its implementation is gaining momentum nowadays. It is the development of the urban areas which results in the economic development of a country approached by sustainable development. It is a higher quality of living by making advancement in several areas such as mobility, transportation, environment, economy, govt., people and living standards. Infrastructural advancement can be made by implementing MEP designs and services with the support of Mechanical contractors, plumbing contractors, and electrical contractors.
Implementing MEP services with Mechanical contractors, plumbing contractors, and electrical contractors
After scrutiny, it is completely unmistakable to relate the MEP services for any of the core infrastructure rudiments above mentioned. Each of the elements inside the three elements of MEP designs and services is correlated to the subfields. The mechanical aspect of the MEP is related further to the heating, ventilation and air conditioning. The builders are advised to be in consult and take services from a mechanical contractor for fulfilling the ‘M’ acronym in the MEP services. When we talk about initiating a project related to the smart city, the pre-requisites required such as skilled manpower and complicated procedures are the things that got tough for the government. After the inclusion of Mechanical contractors, plumbing contractors, and electrical contractors, it has become easier for builders to implement MEP sources and consultants. This, in turn, becomes easier for the government to initiate and implement the project of developing cities into the smarter one. This has become a great career opportunity for the learners learning from the back backgrounds of civil engineering, ITI pursuers, and diploma holders.
Why the role of MEP is so important?
The role of MEP in the name of calling a city smart is important as MEP design is the backbone of the structures constructed environment-friendly and long-lasting, without putting huge harm to the environment, the same as the government desire nowadays. Every aspect of making a building smart comes under the MEP design and planning. The role of Mechanical contractors, plumbing contractors, and electrical contractors is essential as they are the one who is going to provide you the knowledge or carrying out the process. The execution of the MEP services and design cannot be done by the traditional manpower skills and building contractors. Traditionally, we needed some good services from the plumbing, electrical circuits, and mechanical service providers. To fulfill the need for a smart city concept, an enhancement of the technical skills in the manpower is obligatory. This can be fulfilled with the help of making Mechanical contractors, plumbing contractors, and electrical contractors a part of the building development and construction. The skills needed for the technical advancement of the resources used in the construction of a building are like- updated knowledge and experience in the domain of HVAC (Mechanical), the newer methods of better circuit connections (Electrical) and Plumbing. All these aspects are inclusive of proper MEP scheduling, plan, outline and finishing. Making a building smart needs many significant aspects to be finished inside a building or infrastructure.
MEP Plans and Deigns: Making the Infrastructure Smart
The smart city concept doesn’t vanish till the development and construction of smart buildings, making every aspect of civil engineering an application of MEP designs is done by the Mechanical contractors, plumbing contractors, and electrical contractors. Utilization of MEP software in the construction of other infrastructural components of the city such as bridges, roads, metro lines, transportation, and other construction is the way to reach to the concept of being ‘smart’. The Mechanical contractors, plumbing contractors and electrical contractors are all well educated about the usage of MEP software/tools for the implementation of load calculations, air distribution as well as hydraulic systems. The estimation required for the electrical equipment such as a DG set, Cables and their load calculations, switch gears for several multistoried complexes are attained by the MEP software easily which is done by the manpower associated with the Mechanical contractors, plumbing contractors, and electrical contractors. The precise estimate of water capacity, no. of pipe fittings Accordingly, sizes of the pumps, the calculation related to the estimation of the waste system, rainwater harvest and fire combating system, etc. are the functioning of the MEP software’s design and planning section.
A Clear objective of the MEP systems
The MEP systems and not working only for efficient infrastructures but it is an important aspect of working for the healthy as well as fruitful structures. The Mechanical contractors, plumbing contractors, and electrical contractors aim for making the MEP as a source of maximum tendency, max out cooling loads and crest occupancy. A truly objective MEP system delivers the requisite finest indoor environment quality after making the residents more comfortable and healthy at the minimum economic and environmental account.
