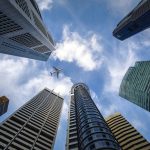What is a Construction Drawing?
Construction Drawings are the architectural blueprints created/developed by the architect for conveying the ideas, concepts, details of construction and other pre-requisites. With the help of which, the execution of the project according to the architect can be done easily by the contractor. These construction drawings also work as a record for the client regarding their project.
Why Construction Drawings are necessary for development of a building?
For an accurate execution of construction projects, a set of architectural drawings provided by the architects are necessary on the site of construction in order for correct construction execution by the contractor. Such details of production include precise dimensions and exact materials to be used. A Construction Drawing consists of a detailed architectural floor planning, sections or elevations.
Why is it necessary to have a Construction Drawing?
When we talk about the perfect enactments and organized methodologies for constructing a building, we always need to take care of all the essential components of a building without which the project remains lacking and erratic. While constructing a building, an architect while designing and a contractor while constructing a building mandates the acute composition of several nerve points of a building which can be easily recorded in a Construction Drawing. These nerve points of a building are-
- Safety and Security
With the implementation of construction drawing software in designing architectural drawings, we get the construction done in the method of prevention from potential risk hazards such as earthquakes, floods, hurricanes etc. Planning for fire protection, adequate inlet for air quality, electrical safety, accidental protections and fall protections.
- Constructing a Green Building
The computer aided software based Construction Drawings makes it very proficient to develop a sustainable green building. It helps us to create greener structures withholding every common and minute objective of a green building, which is to reduce the overall effects of building structures and their built environment on human health and environment by making efficient usage of energy, water and other prestigious resources, reduction of waste and pollution causing environment degradation.
- Energy Saving
A building is made energy efficient through various minuscule ways and building techniques that we get from the Construction Drawings, such as, in prebuilding phase, the usage of energy efficient methods of building design, appropriate selection and planning of site, suitable building plan with proficient space organization and choosing energy efficient building materials with the maximum practice of renewable energy resources.
- Controlled Pollution
Pollution arising due to different phases of pre & post construction and demolition of buildings is controlled at a great extent while effecting intellect, software based constructional drawings. Every form of pollution be it in the form of radiation, nearby environmental air, surroundings and location is mandatory to be kept in check to make it an unspoiled and green building structure.
- Accurate Hardware Installations
This nerve of a building plays a very crucial role in making it reliable and compatible with a human residence. A proportional selection for the perfect installation of every type of hardware be it electrical or plumbing, in a building is made via the help of constructional drawing software, making it easier to know about the most efficient site of hardware fitting in developing an intelligently designed building.
- Easy to work floor plans for servicing
Floor plan is basically the top view of a designed floor. It helps in depicting the entire building/ a floor/ a single room. It includes all the dimensional measurements and other quantities mandatory for designing furniture layout, house wirings, plumbing and much more. Such kind of a floor plan which is easy to work and servicemen friendly is designed with the help of a Construction Drawing software which is also very important for developing a compatible and reliable building.




No comment yet, add your voice below!